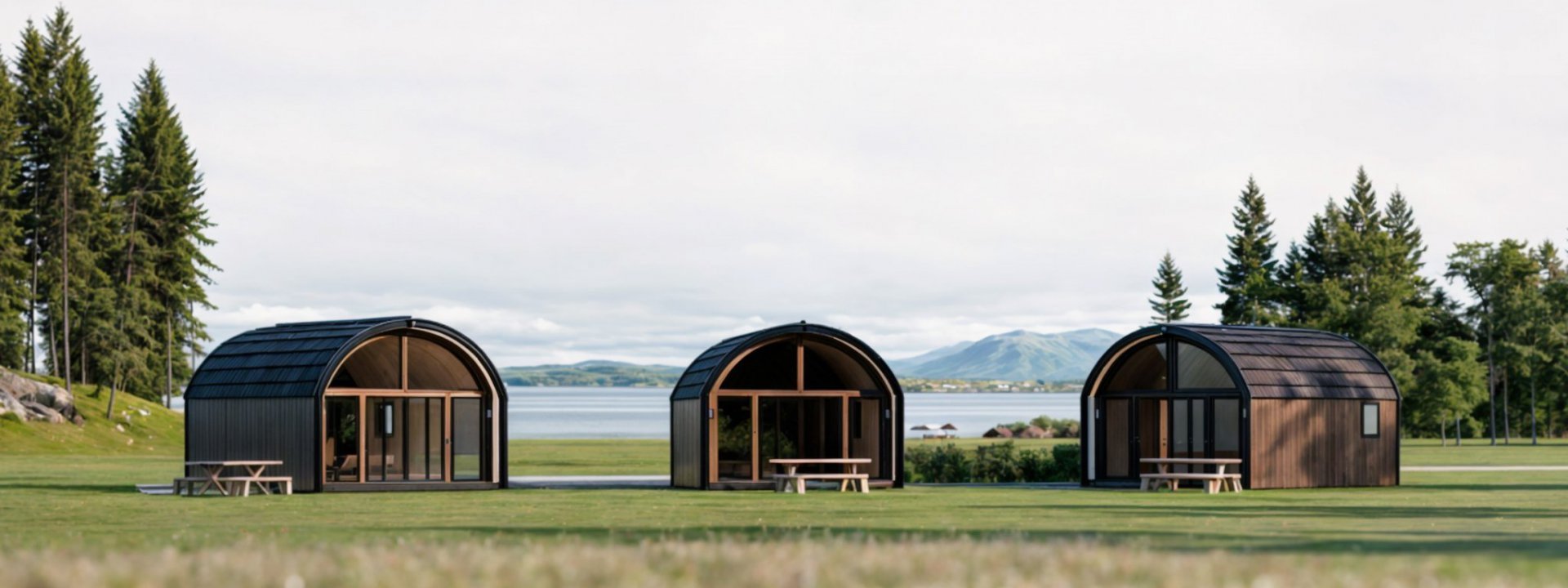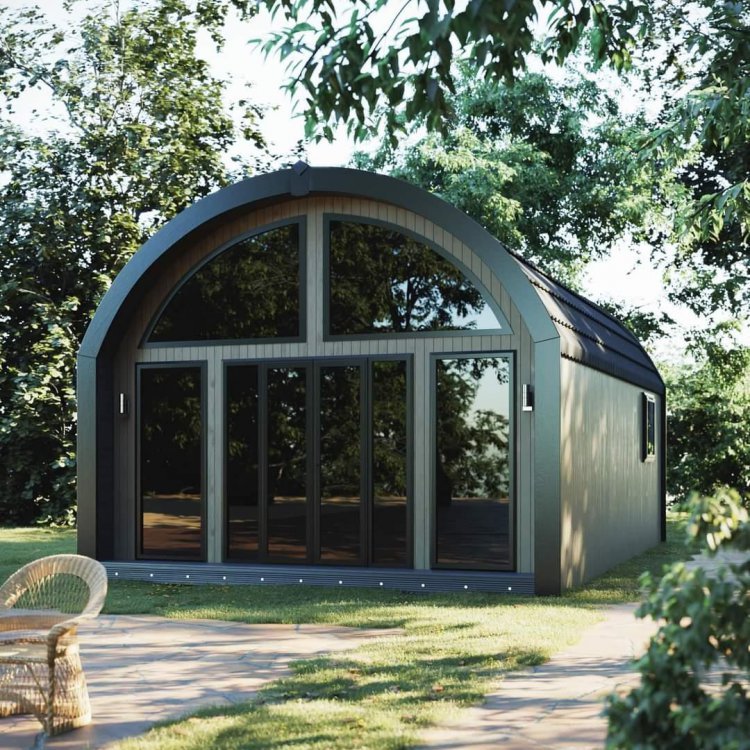
THE CARRIE POD
Scroll the page for full details

Image Gallery
The Carrie Pod
4.8m X 7.2m Luxury finished Camping Pod. Complete with fitted Kitchen , Shower room, Downstairs Living Area with spiral staircase leading up to Mezzanine area,











Description
Our Carrie Pod has a unique design . The open plan layout along with the internal arches gives the illusion of a substantial space. If a sizeable space is what you are looking for, this is the pod for you ! This pod offers a large living area with a spiral staircase which leads up to the Mezzanine .
Details
Inclusive in the starting price is;
- Pod Build
- Insulation
- Electrics
- Plumbing
- Flooring
- Double Glazed French Style Internal Thumb Lock Patio Doors
- Double-Glazed Window
- Spiral Staircase
- Mezzanine Floor
- LED Internal Lighting
- LED External Lighting
- 2KW Wall Panel Electric Heater
- Heat & Smoke Detectors
- Kitchen (units, worktops & upstand)
- Bathroom (toilet, sink & taps, shower, shower basin, shower screen, shower splashback, extractor fan and heated towel rail)
You can add any furnishings or appliances to your Pod at an additional cost.
Technical Data & Downloads
Holmcroft Cabins - Luxury Camping Pod - The carrie Pod
4.8m X 7.2m Luxury Fully Furnished Glamping Pod with a Mezzanine , Kitchen, Shower Room, Bedroom Area & Seating Area
Kitchen (can be partitioned off to suit customer)
- Fitted Units with Worktops – available in Grey, Dark Grey, White, Cream, Blue or Green
- Splash Back & Upstand
- Under Counter Oven (optional, extra cost)
- X2 Ring Hob
- X4 Ring Hob (optional, extra cost)
- Integrated Fridge (optional, extra cost)
- Stainless Steel Sink & Lever Arch Tap
Shower Room
- Standing Shower with Shower Tray
- Sink
- Toilet
- Heated Towel Rail
- Extractor Fan
- Splash Back
Bed Area
- Solid Pine Double Bed Frame with Mattress (optional, extra cost)
- Charging Point – located next to bed or to suit customer
- Reading Light (optional)
Sitting Area
- Standard Sofa Bed (can be upgraded to suit customers taste)
- Solid Pine Dining Table & 4 Chairs (optional)
Lighting
- Spot Lights/Mood Lighting/LED Strip Lights – style and location to suit customer
Heating/Electrics
- Electric Heaters (can be upgraded to suit customers taste)
- Plug Sockets (situated to customers taste)
- Solar Panels (if requested, extra cost)
Decking/Floring
- Standard Decking – can be adjusted to suit customer
- Luxury Vinyl LVT Waterproof Flooring
Misc
- Heat & Smoke Detector
- 100mm Rock Wool Insulation
- Sodolin Extra Clear Paint to exterior of the Pod
- Metro Tile Roofing
- All Pods can be Flat Pack & Built on Site (Extra Cost)
Our Other Pods
Are you looking for a skilled team of Pod manufacturers to bring your perfect garden space to life?
Whatever the project, contact us today to discuss your ideas and lets make your dream a reality.











